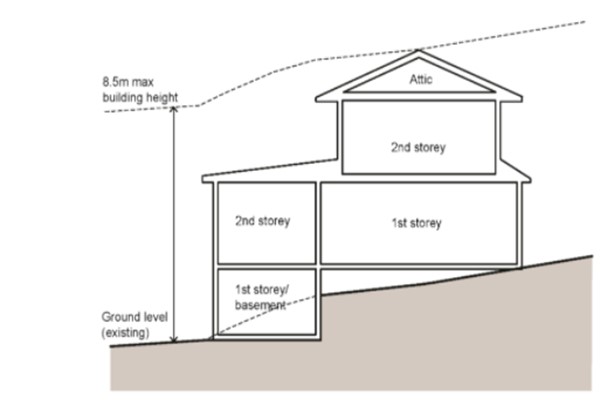
- Development Applications
- Development Information for the Community
-
Building and Construction
-
Building and Development Information Guides
- Advertising Signage
- Air Conditioning
- Asbestos
- Boarding Houses and Co-living
- Building Height Explained
- Carport
- Change of Use
- Demolition
- Fences
- Fire Places - Domestic Oil and Solid Fuel Heating
- Garage
- Home Based Commercial Enterprises (HBCE)
- Home Building Compensation Fund (HBCF)
- Lead Paint
- Mobile Business
- Owner Builders
- Pollution Signs
- Retaining Walls
- Secondary Dwellings - Granny Flats
- Shed
- Shipping Containers
- Short Term Rental Accommodation
- Studio
- Solar Panels
- Subdivision
- Swimming Pool/ Spa
- Temporary Events and Uses on Private Land
- Tiny Houses
- Construction Certificates
- Driveway Inspection Request
- Fire Safety
- Flood Certificates
- Principal Certifier, Building Inspections and Occupation Certificates
- Road Naming
- S10.7 Planning Certificates
- Street Numbering
- Swimming Pool Compliance & Regulations
-
Building and Development Information Guides
- Strategic Land Use Planning
- Development / Building and Construction / Building and Development Information Guides / Building Height Explained
Clause 4.3 of the Local Environment Plan (LEP) deals with building height, but clause 4.3 may also be subject to certain exceptions under other provisions of the Local Environment Plan (LEP).
The Height of Building (HOB) dataset describes the maximum building height allowed for areas.
Building Height is defined as the vertical distance between ground level (existing) and the highest point of the building, including plant and lift overruns, but excluding communication devices, antennae, satellite dishes, masts, flagpoles, chimneys, flues, and the like.
The height of a building is measured from the existing ground level, which is the ground level of a site at any point before any earthworks (excavation or fill) have taken place, as illustrated in the below figures.
For example, an 8.5m height limit is the maximum vertical distance between ground level (existing) and the highest point of a new building, typically the ridge line of the roof.











