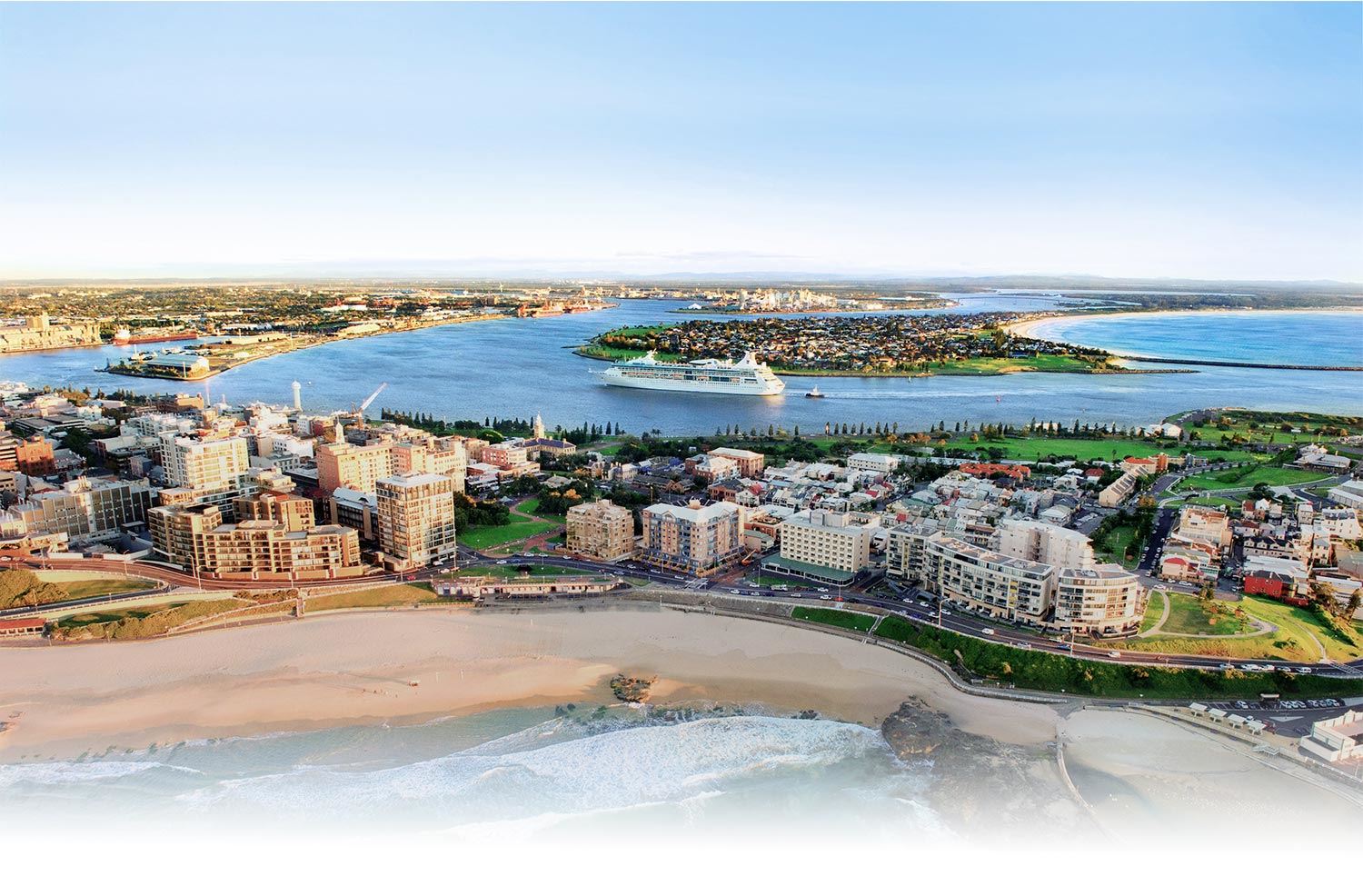
- Development Applications
- Development Information for the Community
-
Building and Construction
-
Building and Development Information Guides
- Advertising Signage
- Air Conditioning
- Asbestos
- Boarding Houses and Co-living
- Building Height Explained
- Carport
- Change of Use
- Demolition
- Fences
- Fire Places - Domestic Oil and Solid Fuel Heating
- Garage
- Home Based Commercial Enterprises (HBCE)
- Home Building Compensation Fund (HBCF)
- Lead Paint
- Mobile Business
- Owner Builders
- Pollution Signs
- Retaining Walls
- Secondary Dwellings - Granny Flats
- Shed
- Shipping Containers
- Short Term Rental Accommodation
- Studio
- Solar Panels
- Subdivision
- Swimming Pool/ Spa
- Temporary Events and Uses on Private Land
- Tiny Houses
- Construction Certificates
- Driveway Inspection Request
- Fire Safety
- Flood Certificates
- Principal Certifier, Building Inspections and Occupation Certificates
- Road Naming
- S10.7 Planning Certificates
- Street Numbering
- Swimming Pool Compliance & Regulations
-
Building and Development Information Guides
- Strategic Land Use Planning
- Development / Building and Construction / Building and Development Information Guides / Secondary Dwellings - Granny Flats
A granny flat is defined as a secondary dwelling in planning legislation. The definition of a secondary dwelling is:
secondary dwelling means a self-contained dwelling that:
(a) is established in conjunction with another dwelling (the principal dwelling), and
(b) is on the same lot of land as the principal dwelling, and
(c) is located within, or is attached to, or is separate from, the principal dwelling.
A secondary dwelling is not required to have separate vehicle access or separate services. A secondary dwelling cannot be subdivided from the principal dwelling.
The State Environmental Planning Policy (Housing) 2021 allows secondary dwellings within the following zones if the Local Environmental Plan permits a dwelling house within the same zone:
(a) Zone R1 General Residential,
(b) Zone R2 Low Density Residential,
(c) Zone R3 Medium Density Residential,
(d) Zone R4 High Density Residential,
(e) Zone R5 Large Lot Residential.
Newcastle Local environmental Plan 2012 allows dwelling houses in the following above zones:
(a) Zone R1 General Residential, - R1 zone is not a zone identified within the Newcastle LGA
(b) Zone R2 Low Density Residential, - a Dwelling House is Permitted within R2 zone
(c) Zone R3 Medium Density Residential - a Dwelling House is Permitted within R3 zone
(d) Zone R4 High Density Residential – a dwelling house is Prohibited within the R4 zone
(e) Zone R5 Large Lot Residential – R5 zone is not a zone identified within the Newcastle LGA
Additionally, the Newcastle Local Environmental Plan 2012 Permits with consent Secondary Dwellings with the C4 Environmental Living zone.
Newcastle Local Environmental Plan 2012 clause 5.4
(9) Secondary dwellings
If development for the purposes of a secondary dwelling is permitted under this Plan, the total floor area of the dwelling (excluding any area used for parking) must not exceed whichever of the following is the greater:
(a) 60 square metres,
(b) 20% of the total floor area of the principal dwelling.
Yes, development consent is required.
Consent is also required if you are converting an existing structure like a shed, studio, garage, part of the existing house, etc, into a Secondary Dwelling.
There are two ways to possibly obtain a development consent:
- Development Application with Council, or,
- Complying Development Application with Council or a Private Certifier.
A Development Application will need to comply with the following:
- Section 49 through to 53 of State Environmental Planning Policy (Housing) 2021
- Newcastle Local Environmental Plan 2012 – zoning table, clauses 4.3, 4.4, 5.4 and any other clause that may be applicable to the site.
- Development Control Plan 2023 (DCP) Section D2. If the development is on land that adjoins a lane way Section C11 will also apply and if the land is within a heritage conservation area or contains a heritage item sections E1 and E2 will also apply
A Complying Development Application will need to comply with the following:
- Section 49 to 59 and Schedule 1 of State Environmental Planning Policy (Housing) 2021
- Newcastle Local Environmental Plan 2012 – zoning table, clauses 4.3, 4.4, 5.4 and any other clause that may be applicable to the site.
Yes, it can.
If you are planning to place a pre-fabricated or manufactured (also known as moveable dwelling) or transportable dwelling on the site you will also need to comply with the Local Government (Manufactured Home Estates, Caravan Parks, Camping Grounds and Moveable Dwellings) Regulation 2005 Part 3.
Yes, Section 7.11 Contributions apply to Secondary Dwellings.
The contribution is over $10,000 and indexed accordingly by the CPI, you can see the current contribution rate on our Contribution Plans page.
If your site is identified as flood prone land it is recommended that you obtain a Flood Certificate as it will advise:
- if development is possible and,
- how flooding will affect proposed developments.
Also, if your property is flood affected and you are proposing to obtain development consent through the complying development process you will need to apply for a Part A and Part B Flood Certificate .
If your site is identified as affected by Bushfire you will be required to obtain a Bushfire Assessment by a bushfire consultant to advise where and how you can build on you site in relation to the effect of bushfire on your site.
Designing the development and applying for development consent is the next step.
You can engage the help of a development professional such as a town planning consultant, building surveyor/certifier, architect or draftsperson to help you through your development process.










